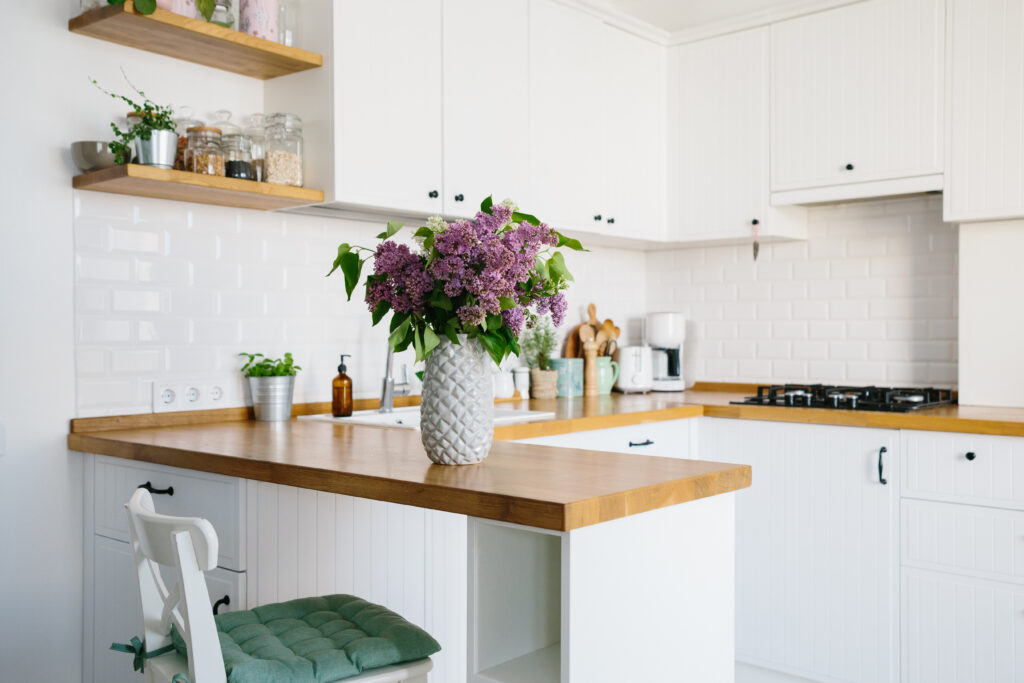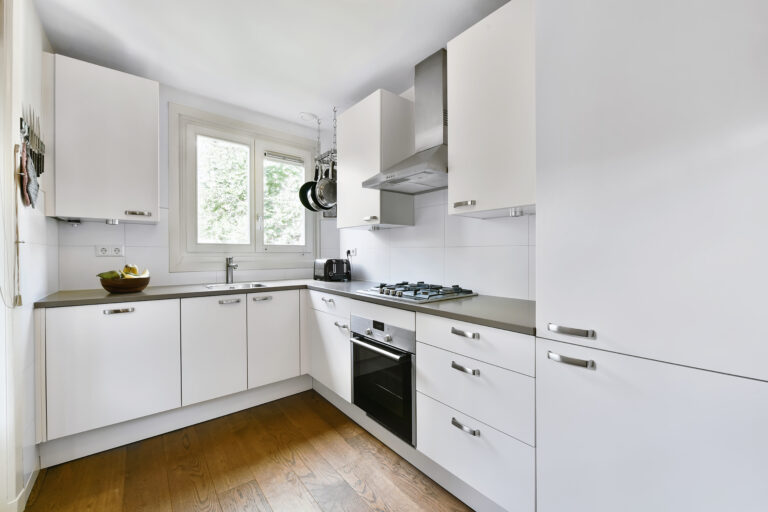If your kitchen feels cramped and cluttered, don’t worry—you’re not alone. At Grey Stone Remodeling, we specialize in small kitchen remodels that turn tiny kitchens into functional, beautiful spaces where every inch counts. With the right small kitchen remodel, even limited space can be maximized for style, comfort, and functionality. Here are some ideas to maximize space in your kitchen remodel and make the most of what you’ve got.
1. Open Up the Space with Clever Layouts
The layout is key when planning a small kitchen remodel. Choosing the right design can create the illusion of space and improve the flow.
Galley Kitchens: A Great Choice for Narrow Spaces
Galley kitchens, with cabinets on two parallel walls, work wonders in small spaces. By keeping everything within reach, they make cooking much more efficient.
Sarah and John, a couple in Marietta, thought their narrow kitchen was a lost cause. We suggested a galley layout, and they loved how it made the space feel more open while keeping everything organized. “We feel like we have double the space!” they told us after the remodel.
L-Shaped Layouts: Maximize Every Corner
The L-shaped layout is perfect for small kitchens because it opens up one side of the kitchen, creating more space to move around. It’s a great way to use corner cabinets effectively without sacrificing flow.
2. Use Smart Storage Solutions to Declutter
Storage is essential in any small kitchen remodel. The right cabinets and shelving can transform even the most cluttered space into an organized dream.
Pull-Out Cabinets and Drawers
Traditional cabinets waste space. Pull-out shelves allow you to use every inch and make it easier to access items in the back.
Lisa, a client from Kennesaw, was amazed by how much more storage space she gained after switching to pull-out cabinets. “I used to forget what I had in the back of my cabinets—now everything is right there when I need it!”
Overhead Shelving and Vertical Storage
Shelves placed higher on walls free up counter space while still keeping things accessible. You can also use walls or cabinet doors to hang utensils and small appliances.
3. Go Light and Bright for a Spacious Feel
Color and lighting can make a huge difference in a small kitchen remodel.
Using reflective surfaces and under-cabinet lighting in your small kitchen remodel will make the space feel larger and more inviting.
Neutral Colors and Reflective Surfaces
Light colors like white, beige, and soft pastels make rooms feel more open. Glossy tiles and mirrored backsplashes reflect light and enhance this effect.
Pro Tip: Choose cabinets with a glossy finish to amplify the light in your kitchen.
Under-Cabinet Lighting
Adding lighting beneath cabinets eliminates shadows and brightens work surfaces, making the room feel larger and more welcoming.
4. Choose the Right Appliances for a Small Kitchen
Bulky appliances can make a small kitchen feel even smaller. Look for compact, multi-functional, or built-in appliances to save space.
Carlos, a homeowner in Marietta, replaced his standard stove with a combination oven-microwave. “It was the best decision,” he said. “Now I have more counter space and the kitchen feels less cramped.”
5. Embrace Open Shelving for Style and Functionality
Open shelving is a popular trend in small kitchen remodels, offering a stylish way to save space and stay organized.
Display Only the Essentials
Use open shelves to store frequently used items like dishes and glassware. This keeps your kitchen functional and stylish without the clutter.
Pro Tip: Stick to a consistent color palette for your dishes to maintain a clean look.
6. Add a Kitchen Island for Extra Space (If Possible)
Even small kitchens can benefit from a well-planned island. A compact or rolling island can transform your small kitchen remodel, adding storage and workspace without taking up too much room.
Compact and Rolling Islands
Choose a small island with built-in storage, or opt for a rolling island that you can move as needed.
In Martha’s small kitchen in Roswell, we installed a rolling island that doubled as a prep station and breakfast table. “It’s so practical,” Martha said. “I can move it out of the way when I need more room.”
7. Work with the Right Contractor for Your Remodel
Remodeling a small kitchen requires careful planning and experience to make the most of every inch.
Why Experience Matters
A small kitchen remodel requires experience and planning to make the most of limited space. With 20+ years of experience, Grey Stone Remodeling knows how to turn even the smallest kitchens into efficient, stylish spaces.
Free Quote and Transparent Pricing
We offer Free Quotes to help you plan your project with confidence. Our transparent pricing means no surprises along the way.
Conclusion: Make the Most of Your Small Kitchen with the Right Remodel
A small kitchen remodel is about more than just saving space—it’s about creating a room that works for you and your family. With the right layout, storage solutions, and lighting, even the tiniest kitchen can become a beautiful, functional space. At Grey Stone Remodeling, we specialize in turning small kitchens into efficient, stylish hubs for cooking and gathering.
Ready to start planning your kitchen remodel? Let us help you maximize your space and create the kitchen of your dreams.
Call us today at (770) 746-7998 or visit remodelingkennesaw.com



