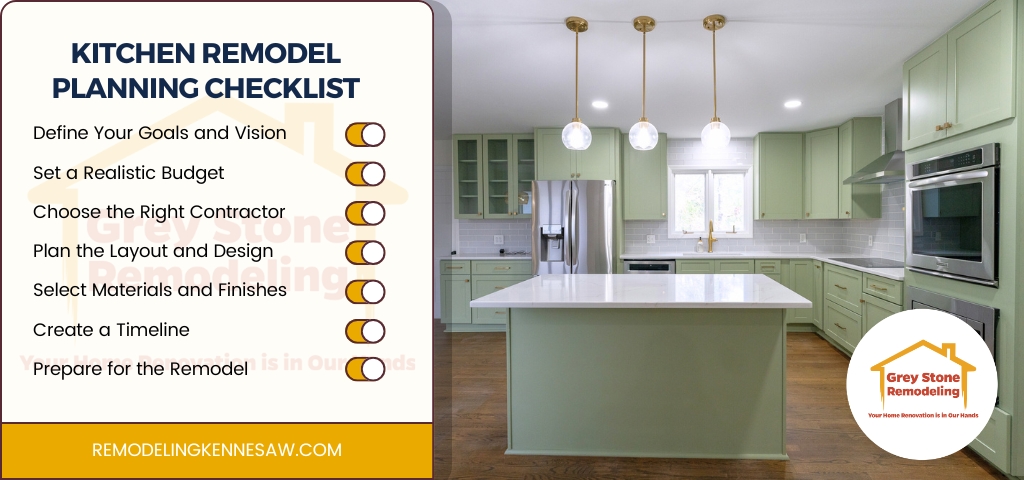Planning a kitchen remodel can feel overwhelming, but with the right checklist, it becomes an exciting step-by-step journey toward creating your dream space. At Grey Stone Remodeling, we’re contractors with years of experience, and we’ve helped countless homeowners navigate the process smoothly. Here’s a practical checklist you can follow to ensure your kitchen remodel planning is a success.
1. Define Your Goals and Vision
Every successful remodel starts with a clear vision.
- Decide on the style you want: Do you dream of a sleek, modern kitchen, or are you drawn to a cozy farmhouse aesthetic? Browse Pinterest, magazines, or visit showrooms for inspiration.
- Set your priorities: Think about what matters most to you—ample storage, a spacious cooking area, or high-end appliances.
- Be realistic about your space: Your kitchen design needs to work with the layout and size you have available.
An anecdote: A client recently shared a Pinterest board packed with bold ideas for a minimalist kitchen. However, the space was too small for certain elements. Together, we adapted the design to maintain the clean aesthetic she loved while maximizing functionality.
Pro Tip: Collect your ideas in a mood board or folder to share with your contractor—it’ll help them understand your kitchen remodel planning vision.
2. Set a Realistic Budget
Your budget is the foundation of your remodel.
- Break down the costs: Allocate funds for cabinets, countertops, appliances, flooring, and labor.
- Plan for the unexpected: Set aside 10-20% of your budget for unforeseen issues, like outdated wiring or plumbing.
- Differentiate between needs and wants: Splurge on items that will add lasting value, like durable countertops, and save on decor that can be updated later.
An anecdote: One homeowner we worked with planned for new countertops but hadn’t accounted for the plumbing adjustments needed. Fortunately, they had an emergency fund in their budget, which saved the day.
Pro Tip: Keep a detailed budget tracker and update it as quotes come in to avoid surprises during your kitchen remodel planning process.
3. Choose the Right Contractor
Your contractor can make or break your project. Here’s how to pick the best one:
- Interview multiple contractors: Ask about their experience, certifications, and previous projects.
- Check reviews and references: See what past clients have to say about their work.
- Review a detailed contract: Ensure it outlines materials, costs, and timelines clearly.
An anecdote: One of our clients nearly went with the lowest bidder but noticed the contractor had no reviews or portfolio. They came back to us, and we completed their kitchen on time and on budget.
Pro Tip: Communication is key. Choose a contractor who listens and keeps you informed during the entire kitchen remodel planning process.
4. Plan the Layout and Design
Your kitchen’s layout defines its functionality.
- Optimize the work triangle: Ensure the stove, sink, and refrigerator are positioned efficiently.
- Think about storage: Include ample cabinetry, pull-out drawers, and pantry space.
- Plan for lighting: Combine overhead lights, under-cabinet LEDs, and task lighting for a well-lit space.
Pro Tip: A custom cabinet layout can transform even the smallest kitchens and is a key part of successful kitchen remodel planning.
5. Select Materials and Finishes
The materials you choose will define your kitchen’s look and durability.
- Cabinets: Opt for solid wood or durable MDF with finishes that complement your style.
- Countertops: Quartz is a popular, low-maintenance option, while granite adds luxury.
- Hardware: Modern touches like gold faucets and pulls can make a big impact.
An anecdote: In a recent remodel, we paired gold hardware with serene pastel green cabinets. The result was a sophisticated, refreshing space that the homeowners fell in love with. These small details completely transformed their kitchen remodel planning vision.
6. Create a Timeline
A clear timeline keeps your project on track.
- Most kitchen remodels take 6-12 weeks, but Grey Stone Remodeling recently completed a full kitchen transformation in just 3 weeks!
- Break the process into phases: demolition, plumbing/electrical, cabinetry, countertops, and final finishes.
- Keep communication open: Regular updates with your contractor will help prevent delays.
An anecdote: In our latest remodel, we finished ahead of schedule by coordinating with suppliers early and streamlining our workflow. The client was thrilled to start using their new kitchen sooner than expected.
Pro Tip: Detailed timelines are a critical part of efficient kitchen remodel planning.
7. Prepare for the Remodel
Living through a remodel can be challenging. Plan ahead to make it easier:
- Set up a temporary kitchen with essentials (microwave, toaster, mini fridge).
- Protect surrounding areas from dust and debris.
- Plan around disruptions, such as limited access to water or electricity.
Pro Tip: Prepping freezer meals or dining out during peak construction days can save time and stress during your kitchen remodel planning.
Conclusion: Your Dream Kitchen Starts Here (H2)
Planning your kitchen remodel doesn’t have to be overwhelming. By following this checklist, you’ll stay organized, on budget, and on track to create a space you’ll love for years to come. At Grey Stone Remodeling, we pride ourselves on turning visions into reality with exceptional craftsmanship and efficient timelines.
Ready to start your kitchen transformation? Contact us today for a free quote and let’s make it happen!
☎️ Free Quote: (770) 746-7998
🌐 Learn more: remodelingkennesaw.com


